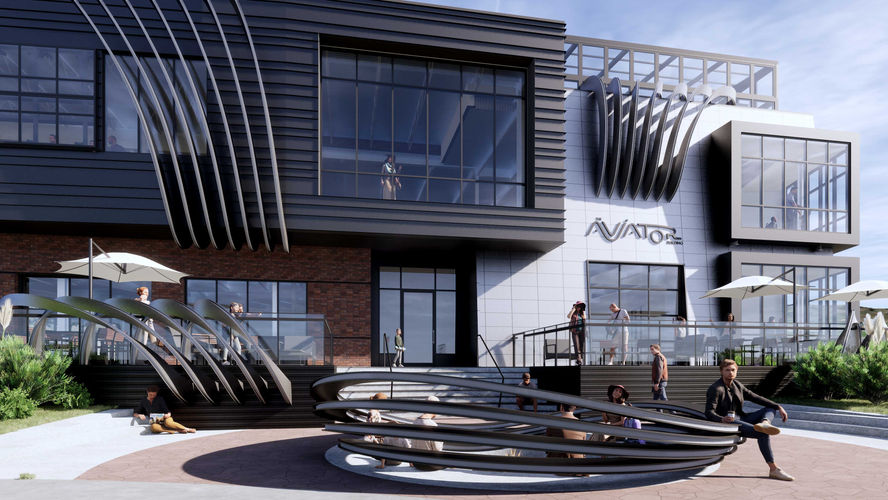The Aviator Building
This three story restaurant building was derived from a need for a high end restaurant hub in a prominent location within the Bozeman Gateway. The free-form elements that surround the building create an interesting collage of motion through repetitive ribs and ever-changing shadows. The Aviator Building is integrated along an existing pedestrian pathway that borders a main thoroughfare at the beginning of town.
Angular forms and free-form elements are not a part of traditional Bozeman architecture but, along with normalized materials, they create an opportunity for growth and higher design. The project has undergone many iterations, as the architecture vocabulary is not familiar to local authorities and tradesman or even deemed as "acceptable architecture". This has allowed for the project to push the boundaries of local design typologies and create a context for future development.
Details
Location: Bozeman, MT
Typology: Multi-Tenant Restaurant Building
Size: 35,474 SF
Estimated Completion Date: 2021
Collaborators
Architecture Firm: FH Architects
Structural Engineer: DCI Engineers
Civil Engineer: Morrison-Maierle
MEP Engineer: Morrison-Maierle
Landscape Architect: Peaks to Plains Designs
Contractor: Dick Anderson Construction
















