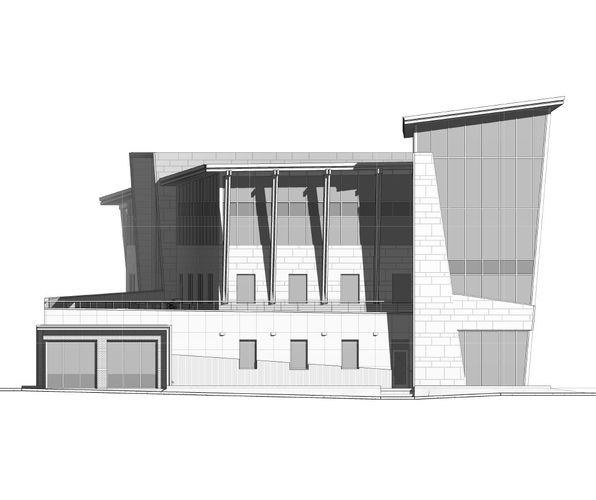Professional
The AED Building
The AED Building was designed for a creative LED engineering company that values the enjoyment of exploration and pride in doing professional work. The company wanted a building that would stand out and enhance their presence in the community. The angular architecture reflects the uniqueness that the company embodies. It also creates interesting perspectives of the forms, forcing proportionality. The building retains elements of its surrounding context while projecting materials and angularity to allow the context to develop.
This project also allowed the development of a new brand identity. The logo was created in correlation with the angular architecture and the subsequent brand materials were created based on the companies values of professionalism and fun. Architecture and graphic design come together to create a strong identity for this project.
Credits
Credits
Estimated Completion Date - 2020
Architecture Firm: FH Architects
Structural Engineer: Access Consulting
Credits
Estimated Completion Date - 2020
Architecture Firm: FH Architects
Structural Engineer: Access Consulting
Estimated Completion Date - 2020
Architecture Firm: FH Architects
Structural Engineer: Access Consulting
Credits
Estimated Completion Date - 2020
Architecture Firm: FH Architects
Structural Engineer: Access Consulting
Credits
Details
Typology: Professional Office
Size: 26,300 SF
Completion Date: 09.2020
Collaborators
Architecture Firm: FH Architects
Graphic Design: Blendesign
Structural Engineer: Morrison-Maierle
Civil Engineer: Morrison-Maierle
MEP Engineer: Morrison-Maierle
Landscape Architect: Peaks to Plains Designs
Contractor: Kruse Enterprises


















